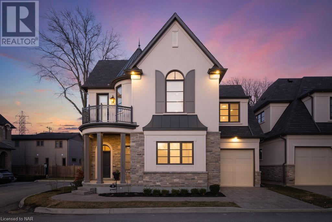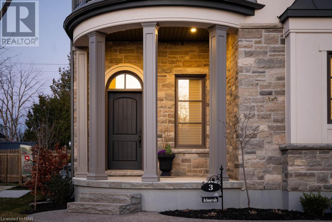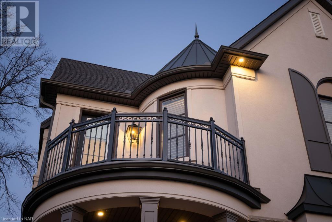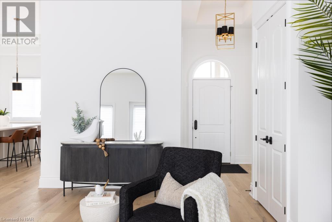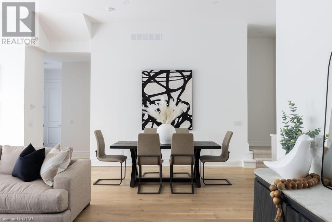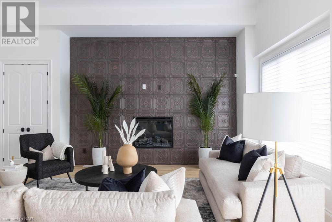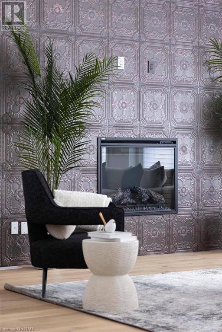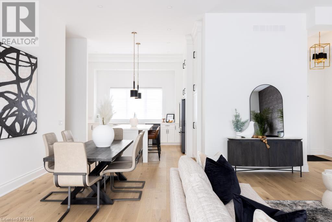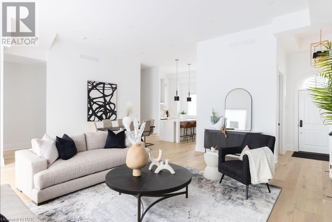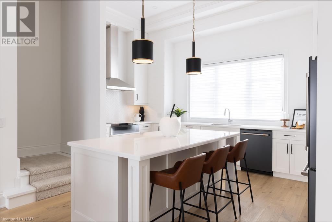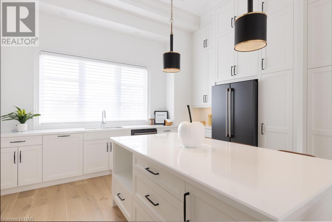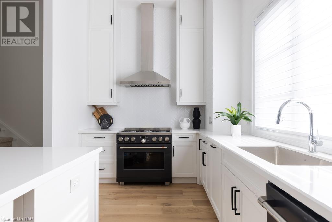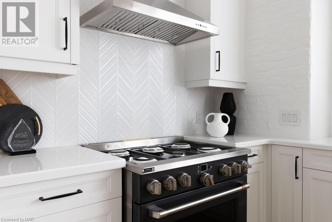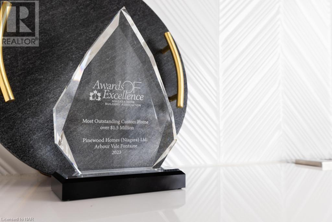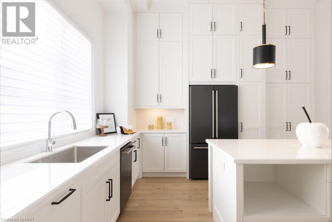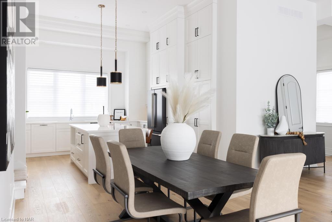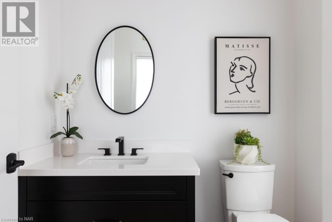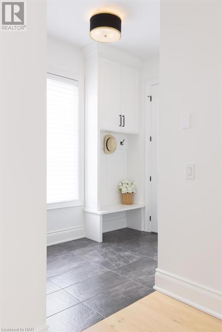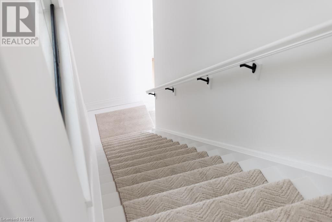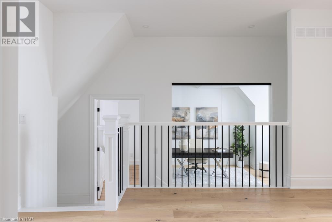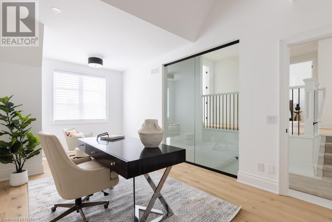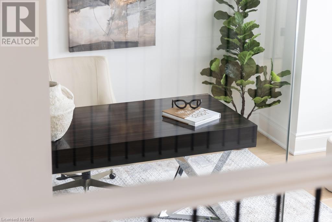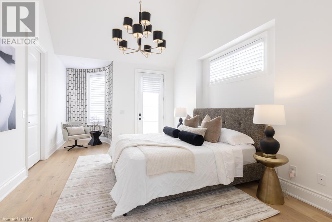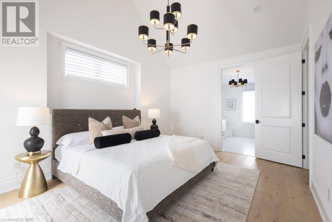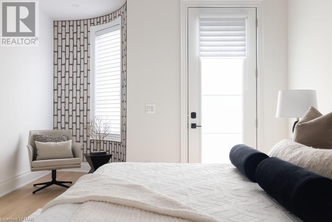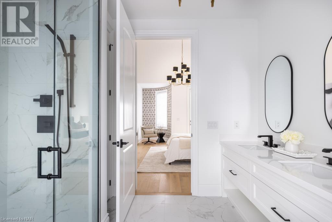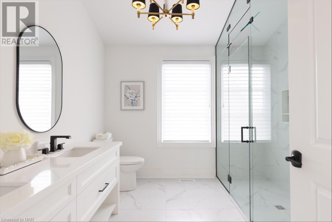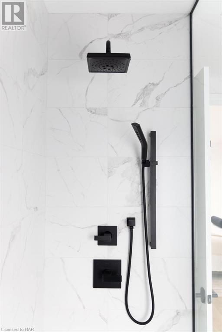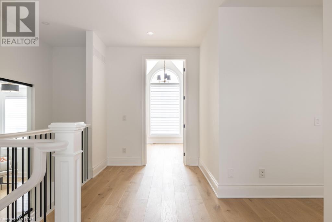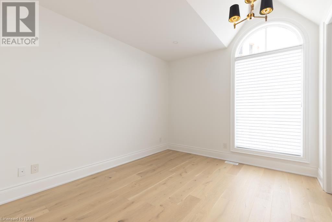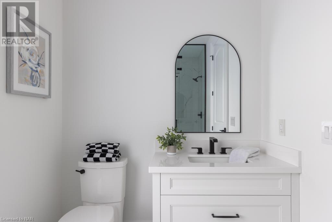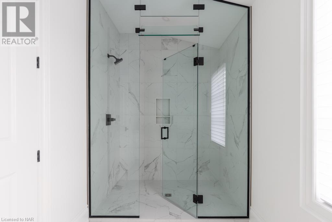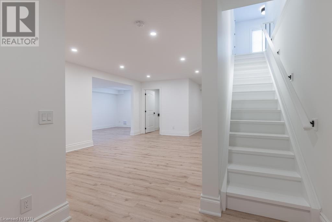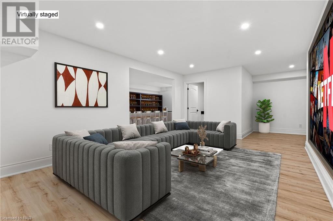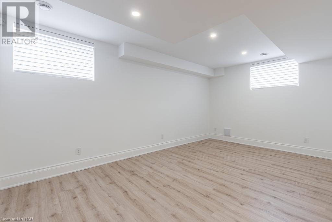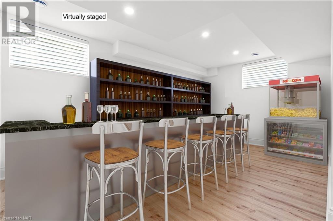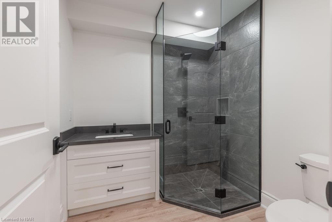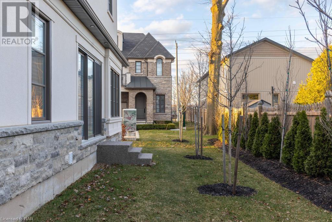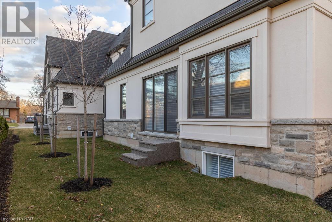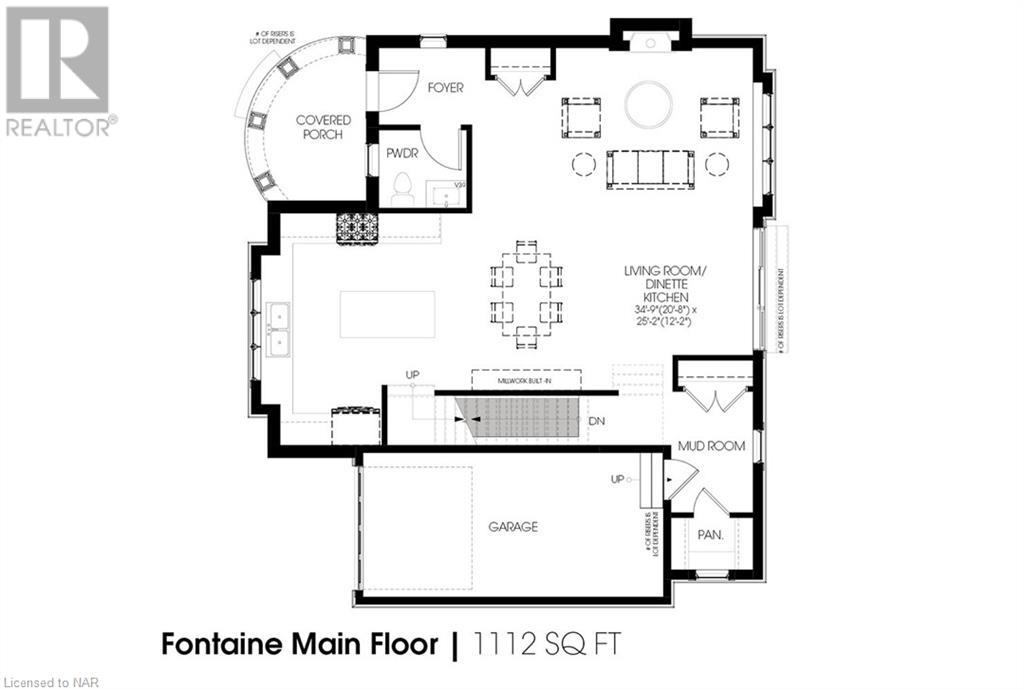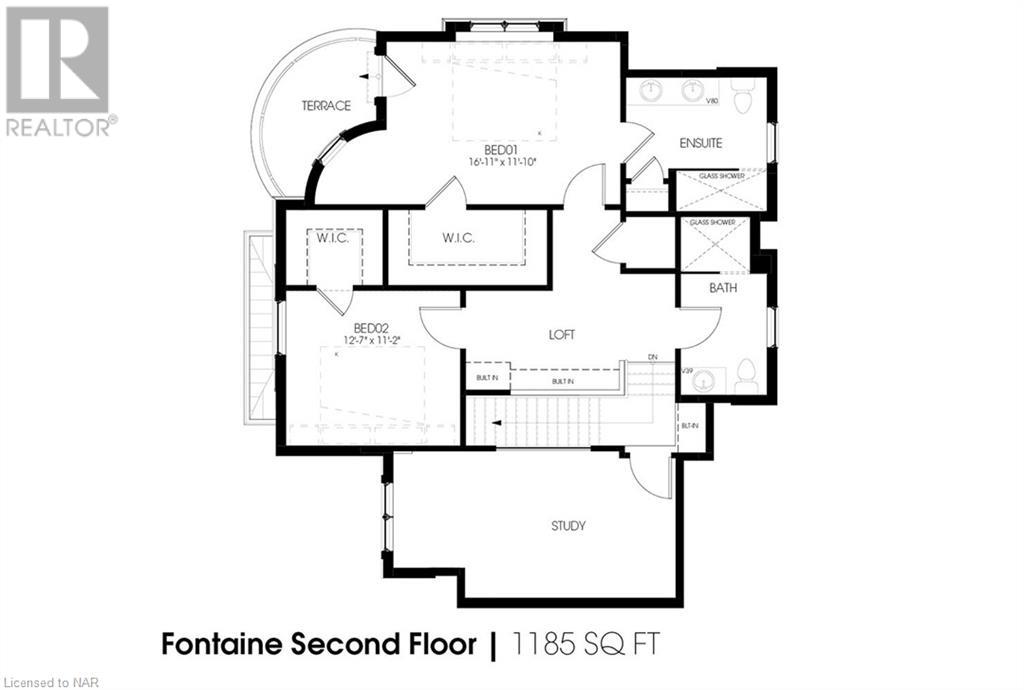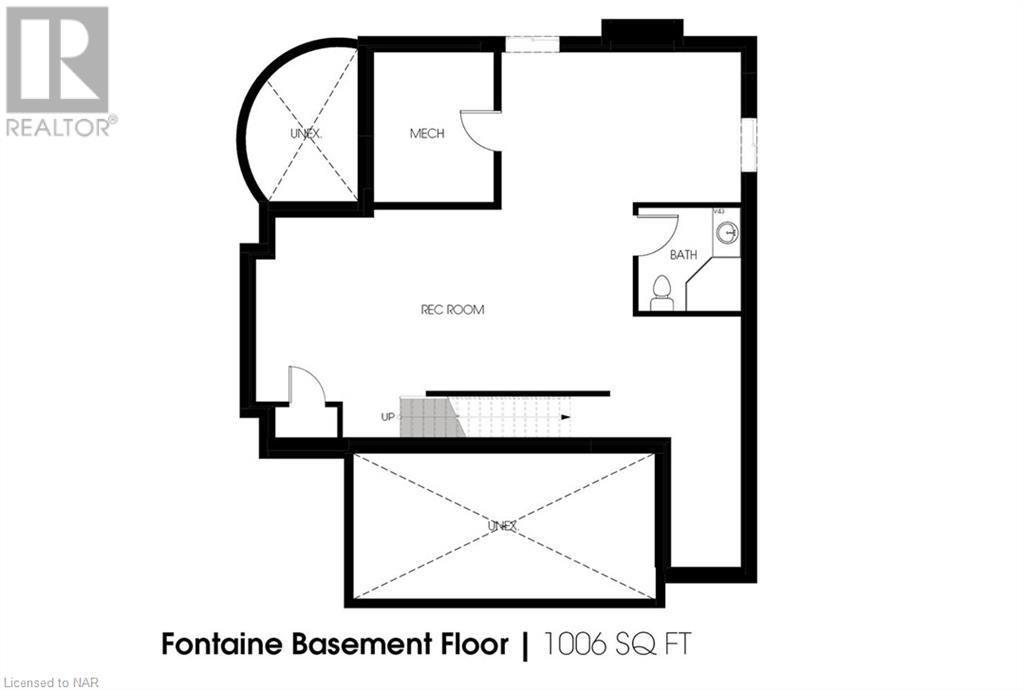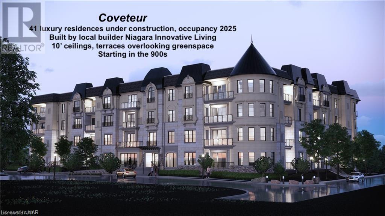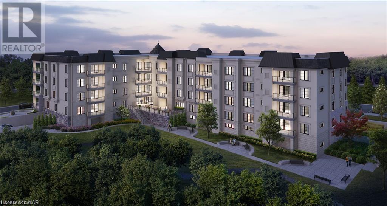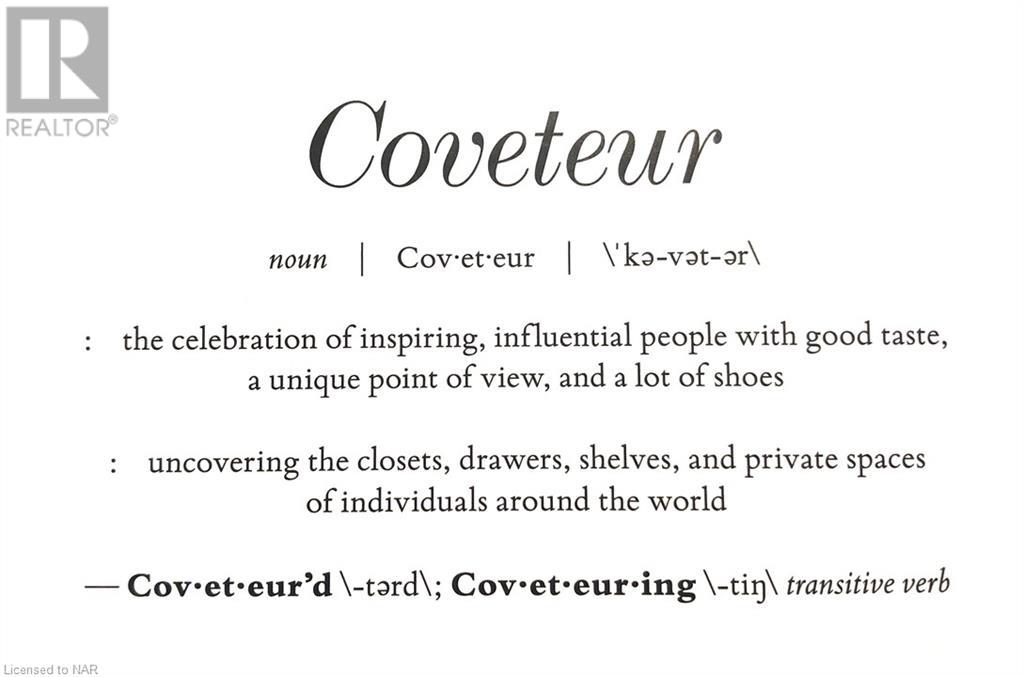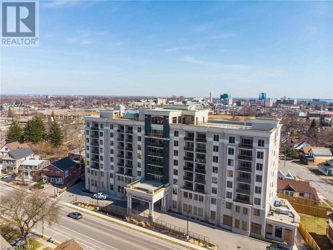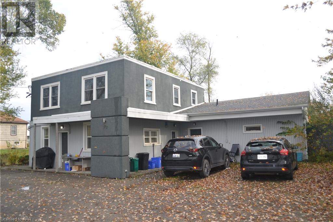3 ARBOURVALE Common
St. Catharines, Ontario L2T2Z9
| Bathroom Total | 4 |
| Bedrooms Total | 3 |
| Half Bathrooms Total | 1 |
| Year Built | 2023 |
| Cooling Type | Central air conditioning |
| Heating Type | Forced air |
| Heating Fuel | Natural gas |
| Stories Total | 2 |
| Primary Bedroom | Second level | 17'0'' x 12'0'' |
| Full bathroom | Second level | 10'3'' x 9'8'' |
| Bedroom | Second level | 12'6'' x 11'2'' |
| Bedroom | Second level | 20'9'' x 10'6'' |
| Loft | Second level | 15'5'' x 7'1'' |
| Laundry room | Second level | 3'6'' x 3'7'' |
| 3pc Bathroom | Second level | 12'10'' x 6'2'' |
| 3pc Bathroom | Basement | Measurements not available |
| Utility room | Basement | 11'3'' x 8'10'' |
| Wine Cellar | Basement | 11'5'' x 8'3'' |
| Bonus Room | Basement | 7'10'' x 8'11'' |
| Exercise room | Basement | 17'7'' x 8'11'' |
| Media | Basement | 18'9'' x 13'0'' |
| Foyer | Main level | 7'10'' x 6'0'' |
| Great room | Main level | 24'9'' x 20'10'' |
| Kitchen | Main level | 15'7'' x 16'10'' |
| Mud room | Main level | 8'9'' x 6'0'' |
| 2pc Bathroom | Main level | Measurements not available |
YOU MIGHT ALSO LIKE THESE LISTINGS
Previous
Next
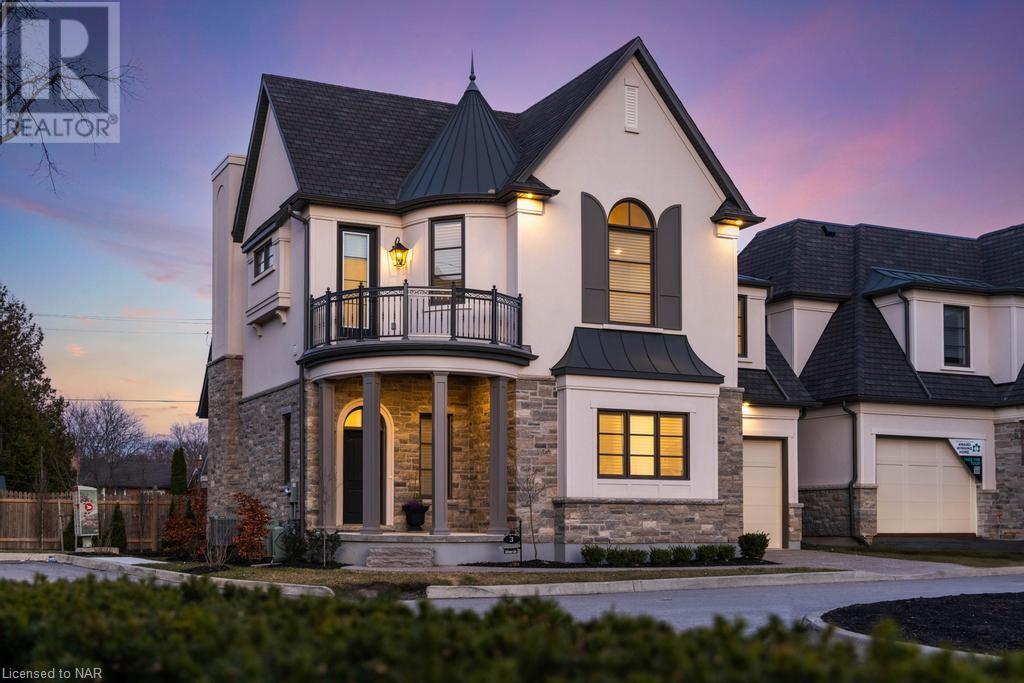
I Am Accessible

The trade marks displayed on this site, including CREA®, MLS®, Multiple Listing Service®, and the associated logos and design marks are owned by the Canadian Real Estate Association. REALTOR® is a trade mark of REALTOR® Canada Inc., a corporation owned by Canadian Real Estate Association and the National Association of REALTORS®. Other trade marks may be owned by real estate boards and other third parties. Nothing contained on this site gives any user the right or license to use any trade mark displayed on this site without the express permission of the owner.
powered by WEBKITS


